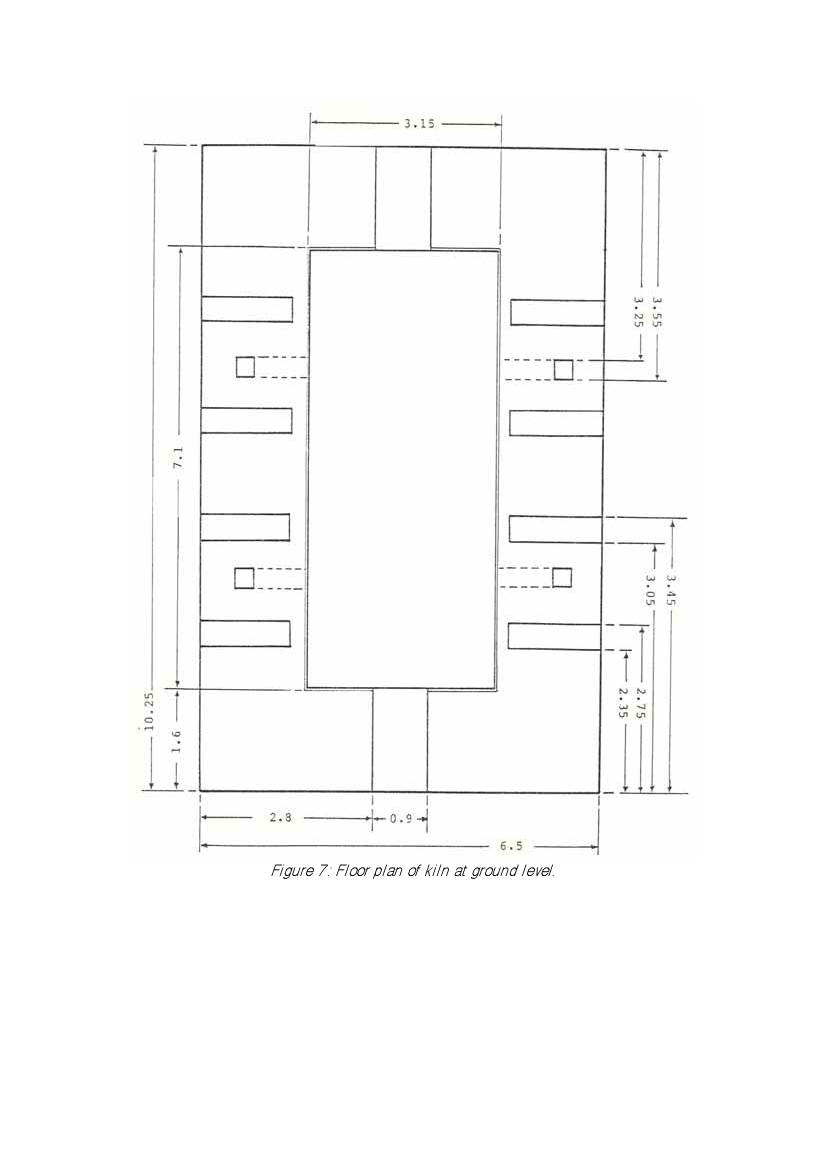
Figure 7: Floor plan of kiln at ground level.
The Kiln Construction
Construction of this kiln takes a skilled supervisor and a crew of five skilled masons and three
labourers about three weeks. Four red brick types are used: a standard 5xlOx20cm building
brick, an arch ceiling brick tapering from 7.5 to 6.5cm over a length of 29cm, a firebox arch
brick tapering from 14cm to 7cm over a length of 2lcm, and a door way arch brick tapering
from 10cm to 6cm over a length of 22cm. Of course the brick shapes can be altered as long
as the overall kiln dimensions remain intact. This design requires no less than 300,000 bricks